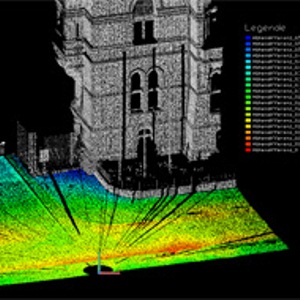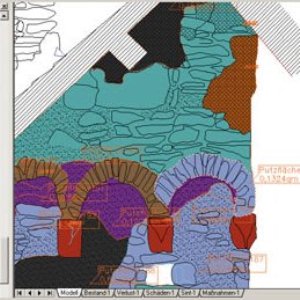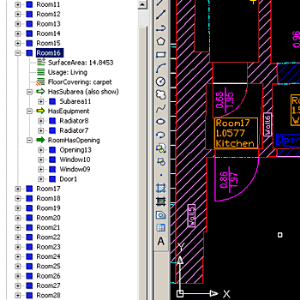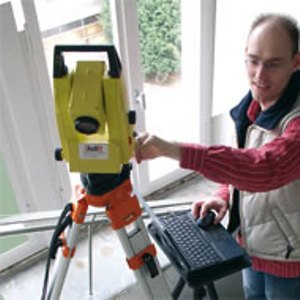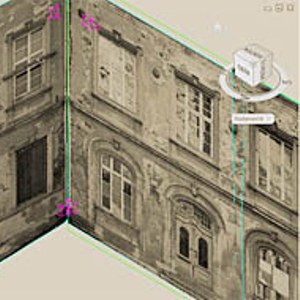The PointSense Family – Solutions for the evaluation and postprocessing of 3D laser scan data in AutoCAD
The PointSense Family provides several tools for the management and processing of laser scan data within AutoCAD and supports the import of almost all currently available 3D laser scan data formats into AutoCAD.
Common to all programs is the easy and quick management of the huge and bulky point clouds in AutoCAD.
Intuitive tools tailored to the needs of the respective industries enable fast, secure and accurate modeling and analyzing of the 3D laser scan data to CAD drawings, 3D models and plans.
PointSense Pro / PointSense basicFast and efficient construction of 3D wireframe models and solids out of scan data:
|
||||
PointSense for RevitEffective processing of 3D laser scanner data in Revit
|
||||
PointSense HeritageDocumentation of historical monuments in conservation, historic building research, recording of complex three-dimensional excavations in archaeology:
|
||||
PointSense PlantPiping and structural extraction:
|
||||
PointSense BuildingBuilding plans and elevation extractions:
|
FARO 3D Software Laser Scanning Portfolio
A glance at the diverse laser scanning products and features offered by FARO 3D Software. From generic tools in AutoCAD to industry specific workflows for plant, building, and heritage design, the FARO 3D Software team provides end to end solutions for multiple fields with the PointSense family of products. FARO 3D Software’s standalone VirtuSurv product also provides a great deal of ease and flexibility to designing with scan data.
