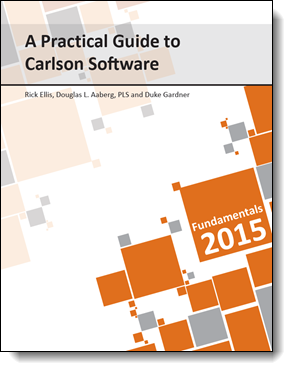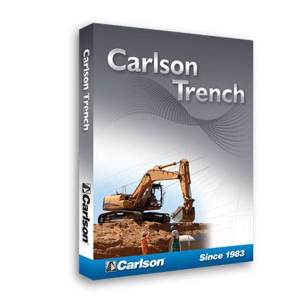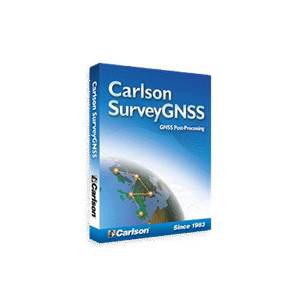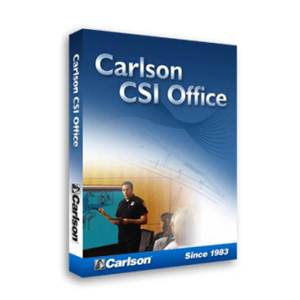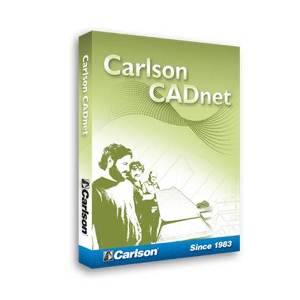As the number one office solution for surveyors in the U.S., newly released Carlson Survey 2016 continues its development of survey features based on customer requests. The versatile and popular surveying software solution works like a surveyor thinks.
Highlights in the new release includes an added method to calculate a best-fit 3D line; improved cut sheet report with added functions to set and modify values for elevation, station, and offset, plus added method to import from TDS raw data; added method to renumber coordinates by adding prefix or suffix to point numbers; and for Deed Correlation, added method using polylines for input instead of points.
Carlson Survey’s 2016 version provides support for AutoCAD® 2016 and also works on AutoCAD versions 2010 and up; and runs in conjuction with Carlson’s robust civil engineering solution, the Civil Suite. All Carlson 2016 office software comes with the improved IntelliCAD® 8.1 built-in, which offers a CAD platform for no extra expense. Recently released, IntelliCAD 8.1 represents major improvements in its CAD engine technology, now including support for Microsoft Windows 10 along with multi-core processing when opening and regenerating files, which provides a 1.5 to 3 times performance improvement on multi-core computers.
The ability to apply full Field-to-Finish coding to all routines that draw points, as well as write comments or GIS attributes to further label points are other top features in Survey 2016. The core survey commands in SurvNET have also been improved, with an added method to draw the least-squares network graphics in the drawing.
Carlson Survey is designed for use for land surveying. It provides a full tool kit for surveyors with everything from network least squares to surface modeling. Users get the ability to work seamlessly between the office and the field and they can establish company-wide design styles to ease and speed their work.
Features :
General
-
Built on AutoCAD and IntelliCAD
Carlson Survey will run in AutoCAD® as well as AutoCAD® Map, Land Desktop and Civil3D and also on IntelliCAD.
-
Project Setup
Flexible data storage methods
-
Drawing Cleanup
Fix common drafting errors
-
Drafting Enchancements
Handy tools for working in AutoCAD® such as Join Nearest, Shrinkwrap Entities, Polyline Utilities, Drawing Inspector, Layer Inspector and Twist Screen
-
Data Compatibility
Supports industry standard LandXML and scores of specific data conversions
Surfaces
-
Build Surfaces
By triangulation or rectangular grids
-
Contouring
One step triangulate and contour from 3D entities as well as contouring from surface files
-
Surface Manager
Change surface display properties and adjust surface functions to add and remove points and breaklines and swap edges
-
Volumes
Earthwork volumes between triangulation or grid surfaces
-
Pad Design
Tie cut/fill slopes from pad perimeter to surface, build pad surface, calculate and balance volumes, and edit pad parameters

